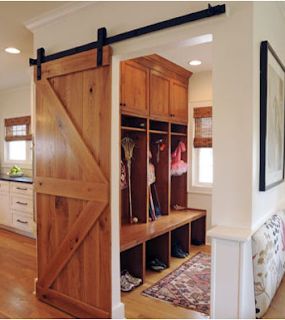At the turn of the century, many newly constructed homes included pocket doors. The ceiling heights of a formal dining area ranged from 10’-12’ and were partitioned off with bi-parting doors that slid from recessed pockets. Although many still exist today, mostly in the Midwest and Easter states, there is another option homeowners have: the interior barn door.
So, what happens to a pocket door when the hardware goes bad, needs repair or adjustment? Well, sometimes the only solution is to remove the entire wall from one side or knock a few holes in the wall—in other words, major construction.
 |
| Your door & hardware can be an extension to the style of the room. Great way to add character to any space. |
Enter Barn Door Hardware
Surface-mounting the sliding door hardware has become increasingly popular over the last couple of decades. Commonly referred to as “barn door hardware,” this approach puts the door and the hardware on the face of the wall instead of buried in a pocket.
The major reason designers and architects are surface-mounting hardware today is that several manufacturers from the U.S. and Europe have created incredibly unique and iconic styles. Customers sometimes refer to it as “jewelry” for their doors.
 |
| Add color to any space like this red painted door! |
Hardware Styles
There are several options when it comes to the actual hardware for the door.
A few examples are flat track, box track, tubular track and round track—all of
which are bound to suit anyone’s style and taste. The material they are
constructed from can vary from high carbon steel and aluminum to stainless
steel and mild steel. There are even some trolleys with wood or plastic wheels.
The decision of which style to choose is usually driven by two
considerations: budget and aesthetics. There are a range of choices for both of
these issues, from a “box” or enclosed track for the more budget-conscious to a
stainless steel system for those more focused on aesthetics.
 |
| Dressing up a mud room with style |
Why Use Sliding Doors Vs. Swing Doors?
One major reason is that a typical 3’0″-wide swing door occupies 15 square feet of floor space. If you replaced those swing doors with just three sliding doors on a job, your customer could save about 50 square feet of space. Now imagine a hotel, a condo complex or an apartment. At a savings of 15 square feet per opening, the cost savings become huge.
Other new markets that are emerging are sliding doors to cover flat-screen televisions and sliding mirrors over medicine cabinets.
Some of the most popular applications for “barn doors” are in media rooms, great rooms, bedrooms and bathrooms. Many bathrooms are using frameless frosted glass or resin panels, which allow light in but still offer privacy.
 |
| This color really pops against the wood accents |

No comments:
Post a Comment