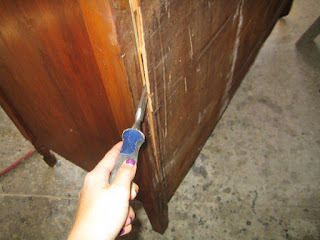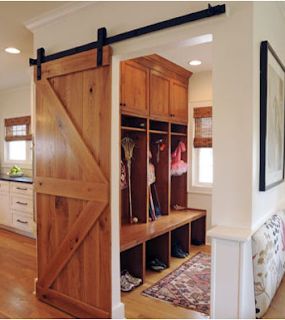 |
| Finished cabinet! Looks fantastic. |
I have to admit, I am IN LOVE with this idea! It is a great way to keep these beautiful pieces of antique furniture in your home...just more fashionably updated! So I began the search online and found this great tutorial and step-by-step instructions on how to transform any cabinet into a bathroom vanity. When I have a home of my own, I will do this (and looking forward to it)!! For one, it's giving a gorgeous piece of furniture new life and secondly it is completely unique to YOU!
OK, let's get to it.
Materials Needed:
1. screwdriver/electric screwdriver
2. saw
3. nails
4. C- clamps
5. 2x4 boards
6. plywood
7. hammer
8. staple gun
9. drill bit
10. measuring tape
11. scale saw
12. jig saw
13. pencil
14. caulk
15. caulk gun
16. painter's tape
17. painter's spatula
18. liquid nails (stone adhesive)
19. rag
20. acetone
Step One: Remove Top
Unscrew the top of the cabinet and remove it from the frame.
Step Two: Reinforce Frame (if needed)
Using an electric screwdriver, reinforce the cabinet by putting a long screw in the center of the frame.
Step Three: Cut Subtop
Measure the top of cabinet and cut a subtop out of plywood to replace the original top.
Step Four: Remove Back of Cabinet
Using a hammer and a screwdriver, remove the back from the cabinet.
Step Five: Reinforce the New Frame
Cute a piece of 2"x4" board to the height of the inside of the cabinet and place the board parallel to the original support beam. Glue and screw the new support beam in the center front of the cabinet to allow room for the drawers and sink.
Step Six: Remove Original Support Beams
Using the saw, remove the original vertical support beams in the center back of the cabinet. Remove the support beam that runs parallel to the bottom of the cabinet by sawing off about 6".
Step Seven: Attach Subtop
Screw the new subtop to the top of the cabinet using a C-clamp to hold it in place. Glue and staple 4" x 2" x 2" pieces of wood underneath the subtop at each corner.
Mark on the drawers where you will cut to leave space for the sink and pipes. Using a saw, cut out the shape. Build a frame that surrounds the cutout on the drawer, so it's the same height as the existing drawer. This will allow for functional drawers. Glue and staple the frame to the drawers. Repeat this step for all drawers.
Step Nine: Reattach Back of Cabinet & Cut Out Holes
Using an electric screwdriver, replace the back of the cabinet. Measure the location for the pipers and mark on the back of the cabinet. Using a drill bit large enough to accmmodate the size of your pipes, drill a hole into the back of the cabinet.
Step Ten: Paint
This is the best time to paint the vanity a new color or apply a sealer to the existing finish. After painting the cabinet, place the vanity where it will be installed and anchor it to the wall with screws for support.
Step Eleven: Cut a Hole for the Sink
Mark the vanity's subtop for the sink cutout, using the sinks installation guide for the exact size. When cutting the hole, use a scale saw for the long cuts and a jigsaw for the corner cuts.
Place the sink into the opening. In this tutorial, they used an all-in-one sink and countertop that was custom made a local stone yard. Use stone adhesive the permanently attach the counter to the vanity subtop.
Step Thirteen: Place Backsplash
Using a caulk gun, put several large dollops of caulk on the back of the splash material. In this case, they decided to match the exact material to the countertop for a seamless finish/look. Push the splash against the wall, so that the caulk spreads out and the material is flat against the wall.
Step Fourteen: Install Faucet & Handles
Lay masking tape along the back of the sink where the faucet and handles will be placed. Measure to the center line where the faucet will be located. Mark the tape for the holes that are needed to hook up the plumbing fixtures. An 8" spread between he handles is standard, but it can be as little as 4", depending on the fixtures used. **See the installation guide for information that is specific to the chosen product. Use a 3/8" drill bit to cut the holes in your countertop.
*NOTE: It is a good idea to tape off the area between the counter and the backsplash to prevent dust and debris from getting into that area when drilling. Once you're finished cutting the holes, remove the tape from the counter and backsplash.
Step Fifteen: Caulk Seams
Caulk the seams where the backsplash meets the wall and countertop. If you're using a drop-in sink, you should also caulk the seam between the sink and countertop. Tape off the wall behind the backsplash to ensure a straight, even line for the caulk. Painter's tape is recommended for this. Apply caulk with a spatula, pressing down into the seams, then pulling/dragging the spatula along the length of the backsplash to smooth out the seam.
Step Sixteen: Clean Up
Use a straight blade to remove any large pieces of excess caulk. A rag with acetone will help smooth the seams and clean up any residue from the caulk. Remove the tape from the wall.
Step Seventeen: Install Plumbing
Yeah! Finally to the last step. You're now ready to attach the pipes to your new fixtures. To do that, I would recommend calling a licensed plumber. If you or your husband is handy (and feel comfortable) then attach it yourself.
Thank you to HGTV for this wonderful tutorial: Go to their website to see more tutorials!
Example One:
This photo demonstrates a side cupboard as a double vanity, with a granite slab used as the countertop.
 |
| Great example of a cabinet transformed into a bathroom vanity. |
Example Two:
I love this one! For starters, it's a beautiful piece of furniture. There is much more character , depth and texture in this bathroom with the vintage furniture piece now converted into a vanity.

































